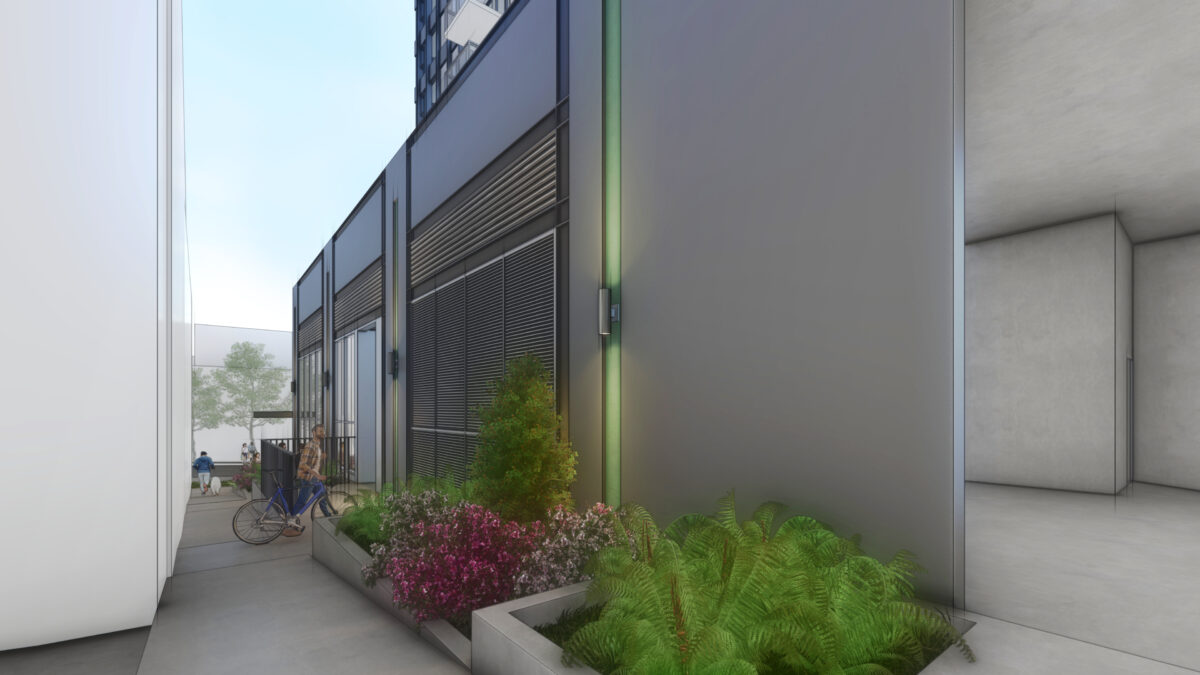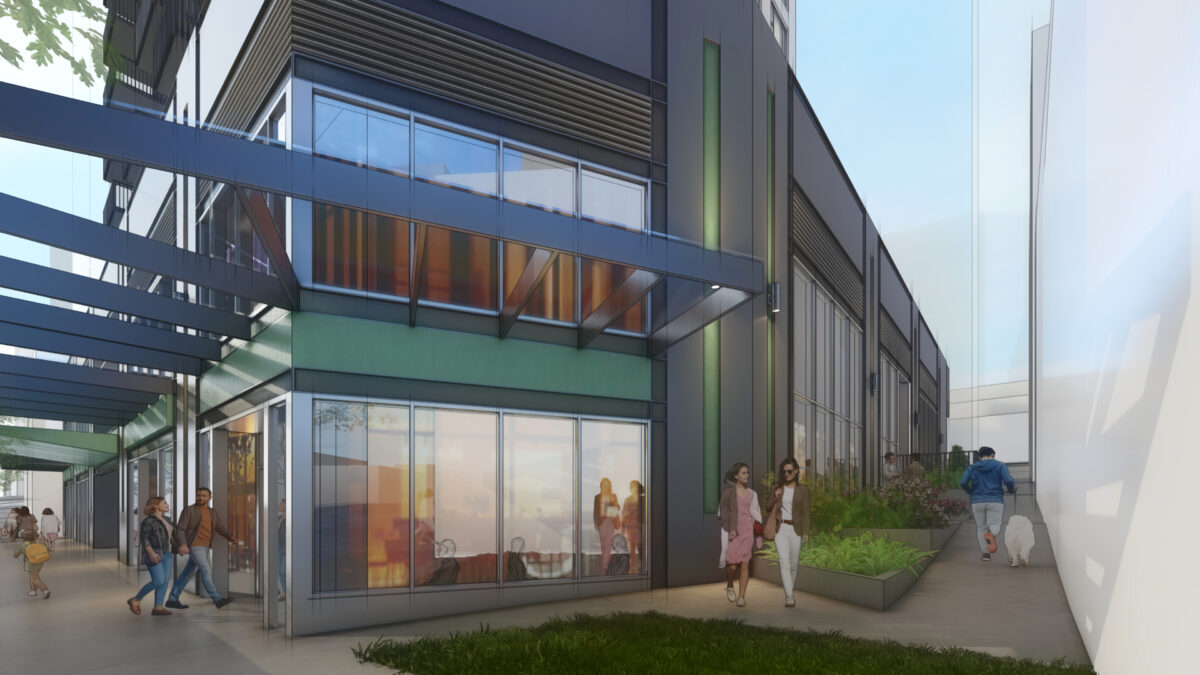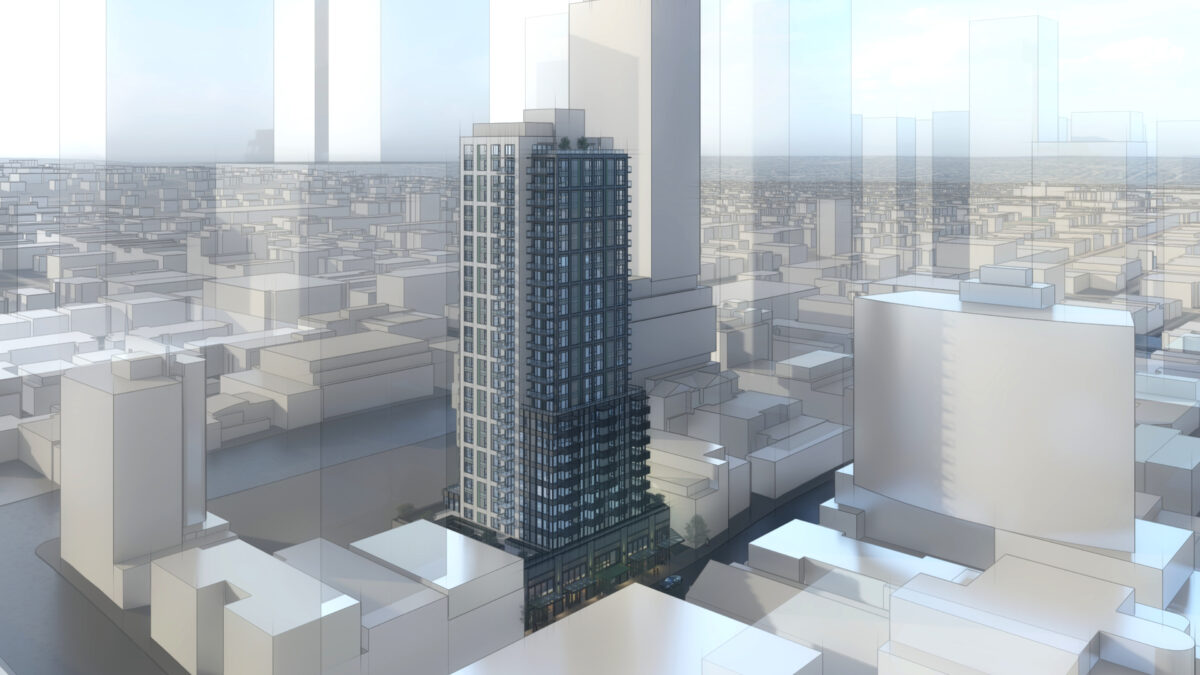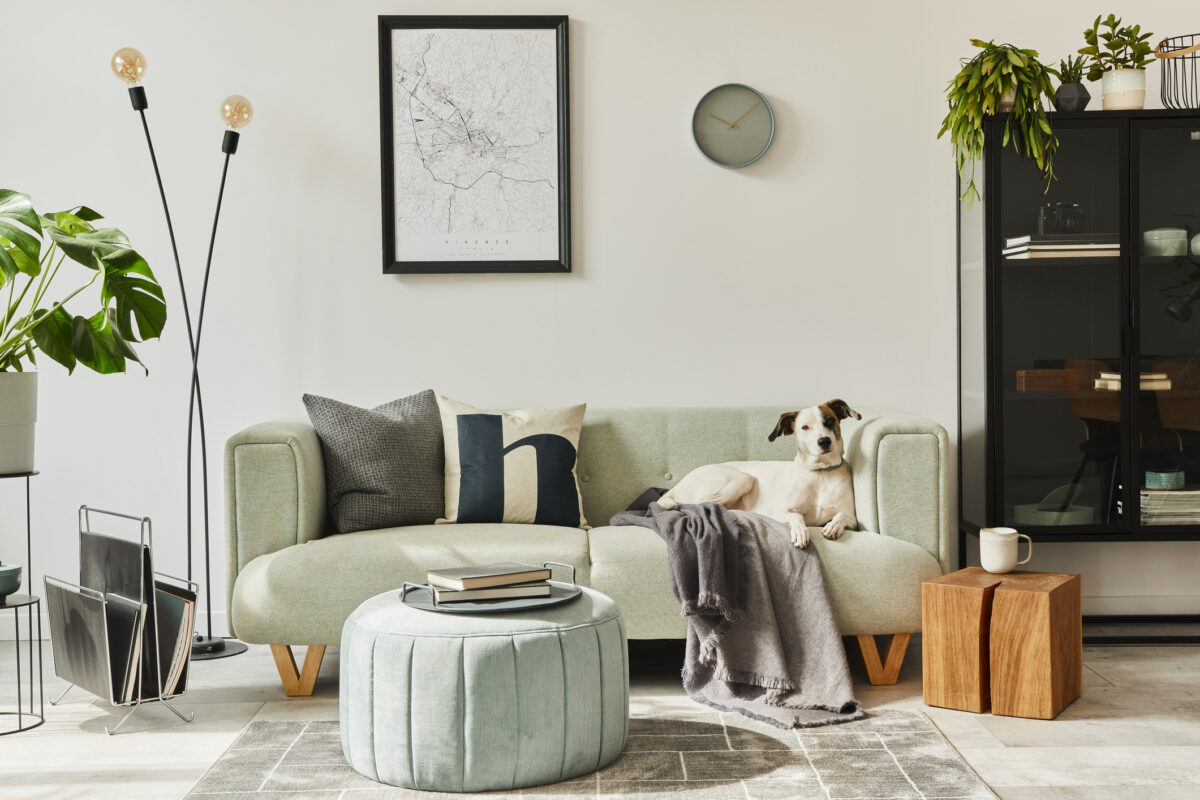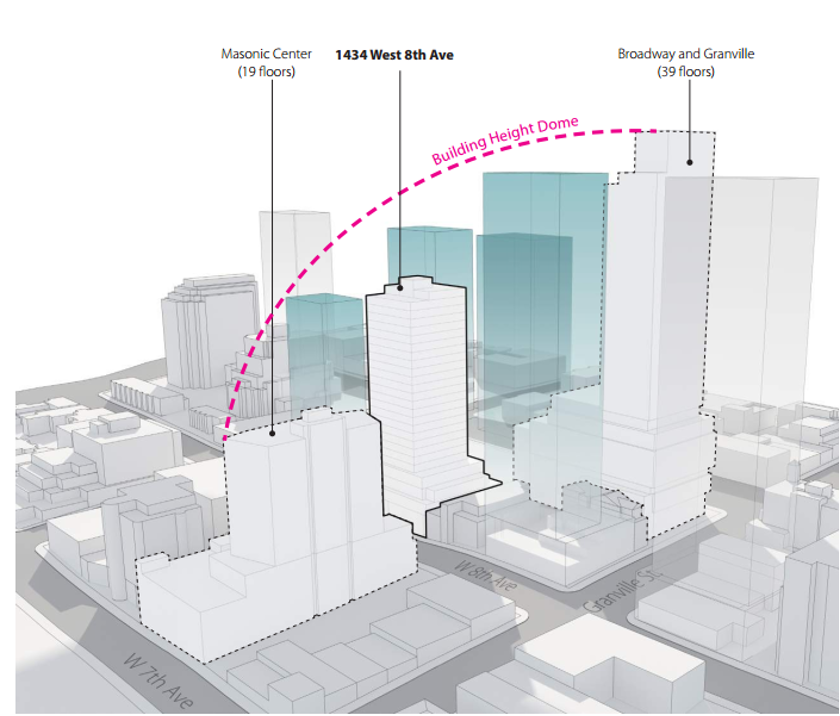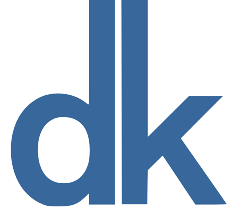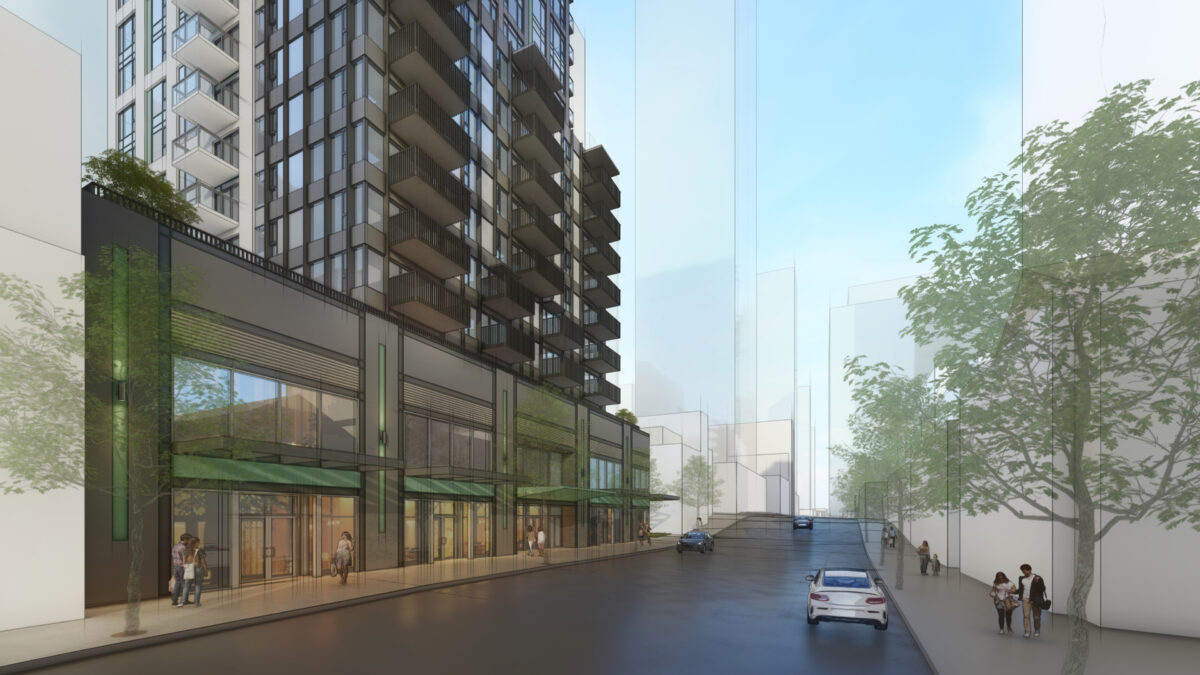
Our Proposal
PCI Developments (PCI) is proposing to develop the property at 1434 West 8th Avenue.
The project proposes 162 purpose built rental homes (80% market and 20% below-market rental), housed in a 25-storey residential building with a 2-storey commercial podium featuring neighbourhood-serving retail at grade and a pedestrian mews along the western edge of the property.
This development, subject to Council approval, creates a prime opportunity to add rental housing and retail space in the thriving South Granville area, and close to new and existing rapid transit.
Location
This project is located at 1434 West 8th Avenue, on the south side of West 8th, between Hemlock Street and Granville Street. The site is situated in the Granville/Burrard Slopes – Area C part of the Broadway Corridor. The project is adjacent the future South Granville Station on the Millennium Line Broadway extension currently under construction at the corner of Broadway and Granville, which is anticipated to be operational in 2026, prior to completion of this development.
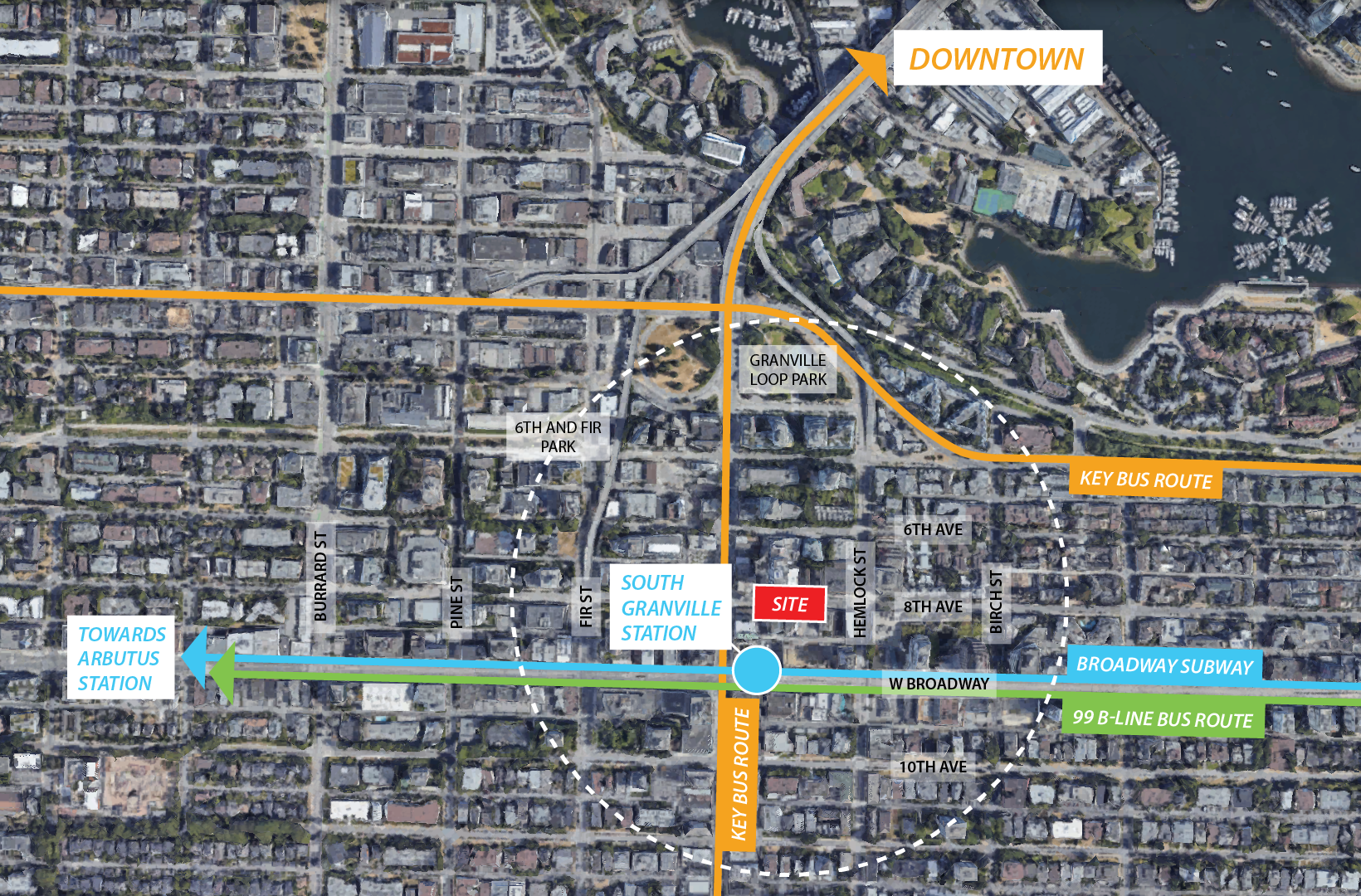
Project Details
The following outlines the current project details.
| Project Statistics | |
|---|---|
| Height | 25 Storeys |
| FSR | 8.08 FSR |
| Total Homes | 162 Rental Homes – 80% Market Rental – 20% Below-Market Rental |
| Unit Mix | Studio: 4 homes 1-bedroom: 102 homes 2-bedroom: 40 homes 3-bedroom: 16 homes Market rental: 130 of 162 homes Below-market rental: 32 of 162 homes |
| Mews | Mid block connection, which will lead from West 8th Avenue toward South Granville Station |
| Retail Space | Approximately 5,500 square-feet |
| Vehicle Stalls | 93 parking stalls |
Above: A new pedestrian mews along the western edge of the site will improve neighbourhood connectivity.
Above: The proposal complies with the spirit and intent of the Broadway Plan by providing secured market and below-market rental housing, amenities and retail, all adjacent to rapid transit.
Policy Context
In July 2022, the City of Vancouver approved the Broadway Plan, following a robust community engagement process. The Broadway Plan is a comprehensive area plan for the area within Vine Street to Clark Drive and 1st Avenue to 16th Avenue.
This site is located within the Granville/Burrard Slopes – Area C section of the Broadway Plan, which envisions a vibrant, eclectic and walkable mixed-use area close to rapid transit by providing opportunities for additional housing, job space, amenities, cultural facilities, and local-serving retail/service uses. The proposal aims to contribute to the Broadway Plan objective of creating a new centre in the Broadway Corridor by providing rental housing and job space, while adhering to the allowable building form.
Community Benefits
Frequently Asked Questions
About Us
This project is being led by PCI Developments in collaboration with MCM Architects, Bunt & Associates Engineering and Durante Kreuk.
